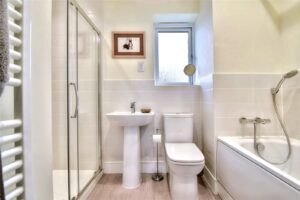Key Features
- Detached House
- Four Bedrooms
- En-suite
- Double Garage & Driveway
- Two Reception Rooms
- Kitchen-Diner
- Utility
- EPC Rating - B
- Ultrafast, Superfast & Standard Broadband
Full property description
Set in a sought-after location with excellent access to the M5, this impressive four bedroom detached home offers spacious and versatile living, perfect for families. Designed with comfort and practicality in mind, the property features generous sized lounge along with a snug, a well-equipped kitchen-diner, and a garden, ideal for modern family life.
Inside, the home boasts four bedrooms, including a principal bedroom with a walk in closet and en-suite, a stylish family bathroom, and a convenient downstairs WC. The two reception rooms provide flexible space for relaxing or entertaining, while the kitchen-diner serves as the heart of the home, complemented by a separate utility room for added convenience.
Externally, the property benefits from a substantial driveway with parking for multiple vehicles, along with a double garage. The rear garden offers plenty of space for outdoor enjoyment. Situated within easy reach of local amenities, schools, and transport links, this home presents an ideal setting for family living.
Entrance Hall
Lounge 6.63m x 3.23m (21'9" x 10'7")
Family Room 4.22m x 3.28m (13'10" x 10'9")
Kitchen 3.38m x 3.25m (11'1" x 10'8")
Dining Area 3.63m x 2.18m (11'11" x 7'2")
Utility Room 2.40m x 1.57m (7'10" x 5'2")
Bedroom One 3.48m x 3.45m (11'5" x 11'4")
En-suite 1.90m x 1.47m (6'3" x 4'10")
Bedroom Two 3.28m x 3.20m (10'9" x 10'6")
Bedroom Three 3.33m x 3.28m (10'11" x 10'9")
Bedroom Four 3.30m x 2.74m (10'10" x 9')
Bathroom
Tenure: Freehold
Council Tax Band: F
What3Words
august.darker.gearshttps://what3words.com/august.darker.gears
Interested in this property?
Seen something you like? Hit a button below to take the next step towards your dream home.



























